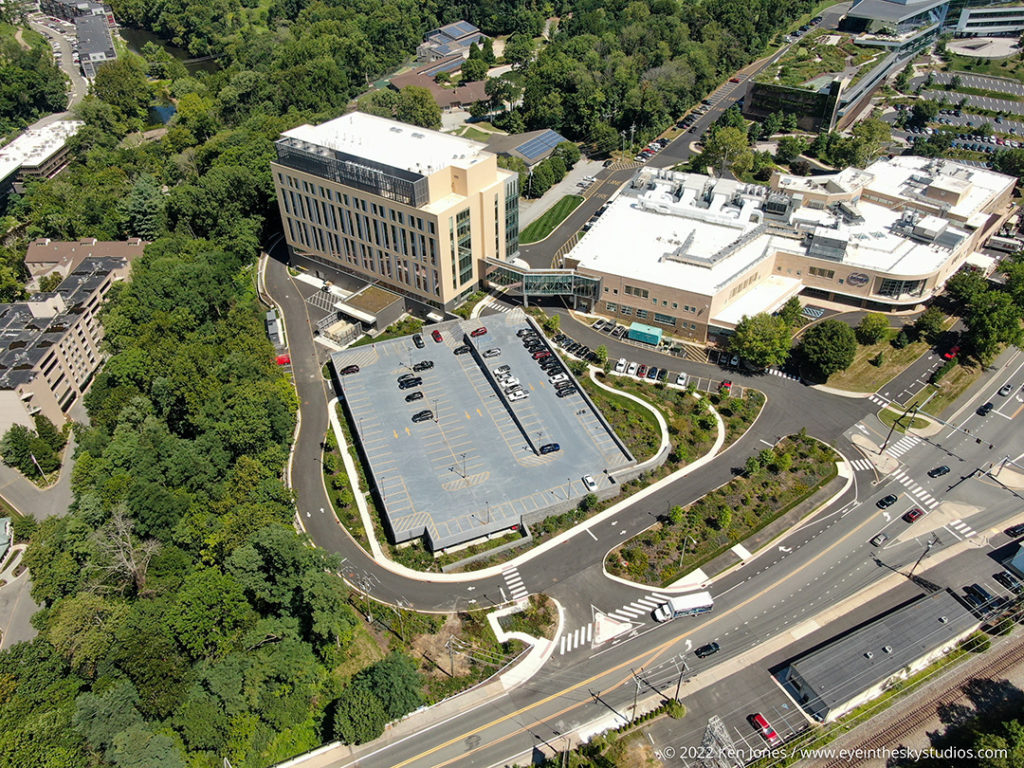Commercial

| Project | Incyte Lab & Parking Garage |
| Client | Whiting-Turner |
| Design Professional | Duffield Associates |
| Location | Wilmington, DE |
| Job Size | 10 – 20 Million |
| Duration | 3 years 10 months |
| Date of Completion | August 2022 |
Project Overview
The Incyte Lab & Parking Garage project was a comprehensive sitework package for a six-story laboratory and separate two-level parking garage. Just four acres and situated on a steep slope, the project was one of Corrado’s most challenging to date. We were awarded both the DCA and ABC Excellence in Construction Awards in 2022 for our work on Incyte. The project included:
- Initial site demo including existing abandoned utilities
- Soldier piles and lagging shoring required to install the deep micropile foundations
- Fully designed/engineered handrail system along entire perimeter of shoring
- Installation of two gravity block retaining walls and wooden guide rail
- Site cuts and fill necessary to reach designed finish subgrade elevations
- Preparation of building pads
- Installation of temporary haul roads and crane pads
- Site utilities including storm sewer, sanitary sewer, water line, and roof drains
- Installation of all conduit duct banks and manholes for the main electrical services, including site lighting, generator, connection to parking garage, and communication services
- Full installation of a 3,817 SF rain tank system and liner
- Installation of irrigation sleeve crossings
- Curb, stone, sidewalks, paving/striping, landscaping
- All DelDOT entrance work including storm drain installation, shared use path, and widening/improvements to existing road for installation of new turn lane
Key Challenges
This site presented significant challenges from nearly all sides. In addition to the limited space, the site was tightly enclosed by a steep rock face, a sharp cliff that had a river and condominium community just below, an active elementary school, and a heavily-trafficked road. The sanitary sewer line was installed off-hours to avoid disruption to the school; work was halted daily to diminish noise during the children’s recess periods.
With only small areas available for material storage, all onsite soils generated from utility excavations had to be hauled offsite and later imported so Corrado could complete the backfill. Material had to be moved multiple times to open up portions of the site so work could begin. The jobsite trailers needed to remain in their original location longer than originally planned so the foundation for the parking garage was poured with the trailers a mere six feet away.
To contain the cliff, Corrado worked with the civil engineer and Whiting-Turner to implement additional stormwater and erosion control measures. Corrado also designed and built wooden rails and two gravity block retaining walls – a more cost effective solution than the original proposal’s poured-in-place concrete retaining walls.
When rock was encountered, it could not be removed using conventional blasting methods due to Incyte’s sensitive laboratory instruments. Instead, Corrado used a drill and break method to mechanically remove the rock material.
With a combination of expert value engineering, daily adaptations and tireless dedication to the job, Corrado Construction was an instrumental partner in the successful completion of this complex and expansive Incyte project.