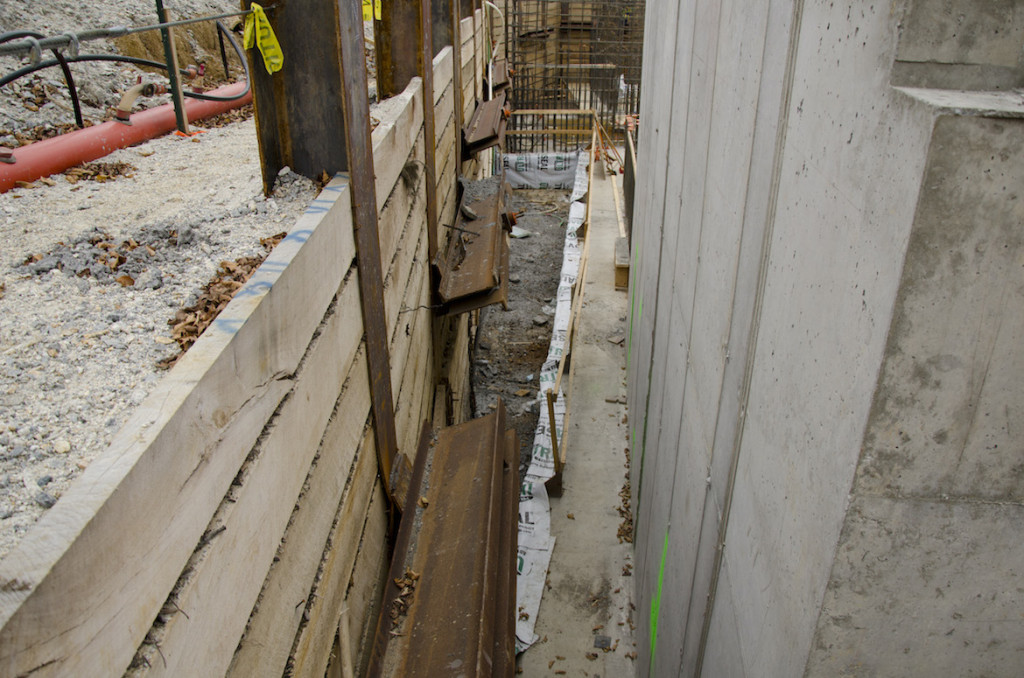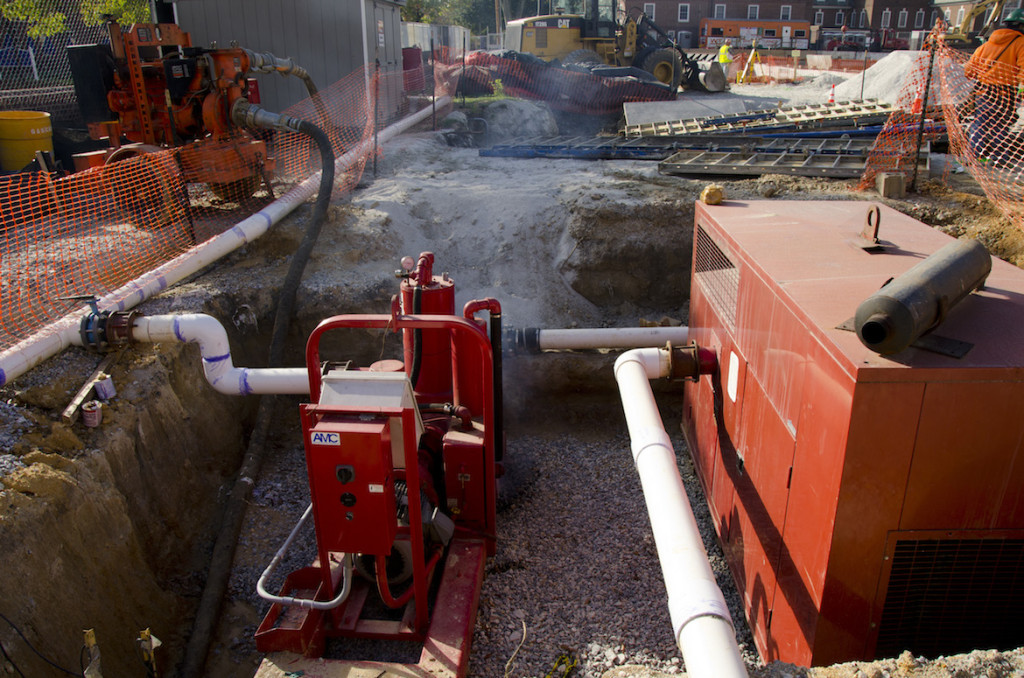Institutional

| Project | University of DE – ASDR Excavation |
| Client | Whiting-Turner Construction |
| Design Professional | CDA Engineering |
| Location | Newark, DE |
| Job Size | $1 – 3 Million |
| Duration | 2 years |
| Date of Completion |
Project Overview
The project consists of a mass excavation and shoring system for the basement of one of the largest subterranean/green roof dining halls on the east coast. This project includes dewatering using a well-point system and the use of H-beams and lagging for the shoring system. Erosion control, site grading, roof drains, storm sewer, bio-retention, site finishes, concrete curb and sidewalks, and hot mix paving are also part of the project.
- 10,000 CY of excavation
Key Challenges
Given that the plans called for 10,000 CY of excavation, cramped site conditions required precise scheduling and mobilization of suppliers to get materials in and out. Consistent and heavy precipitation requires creative solutions and diligent oversight from both the project manager and site superintendent.






