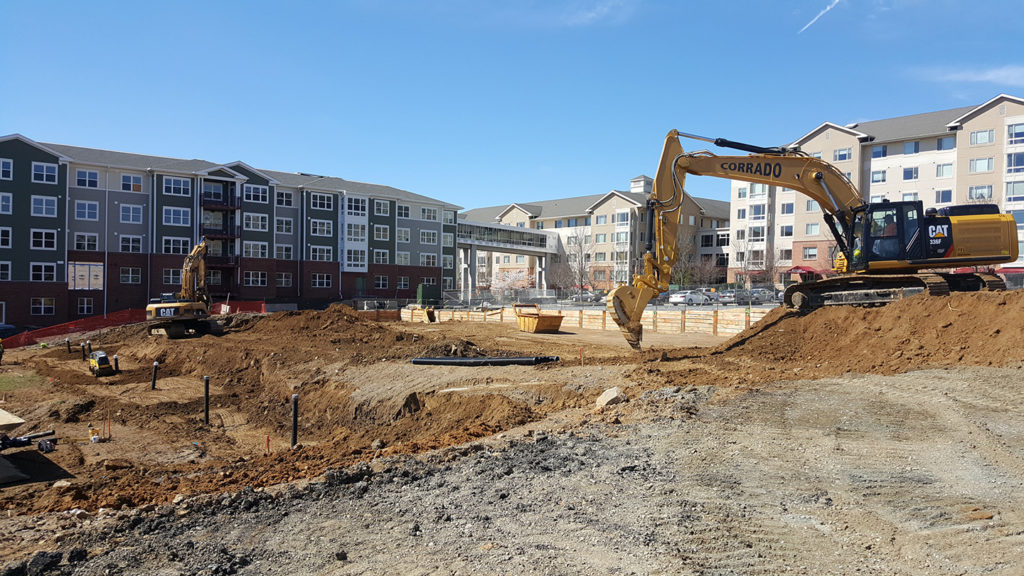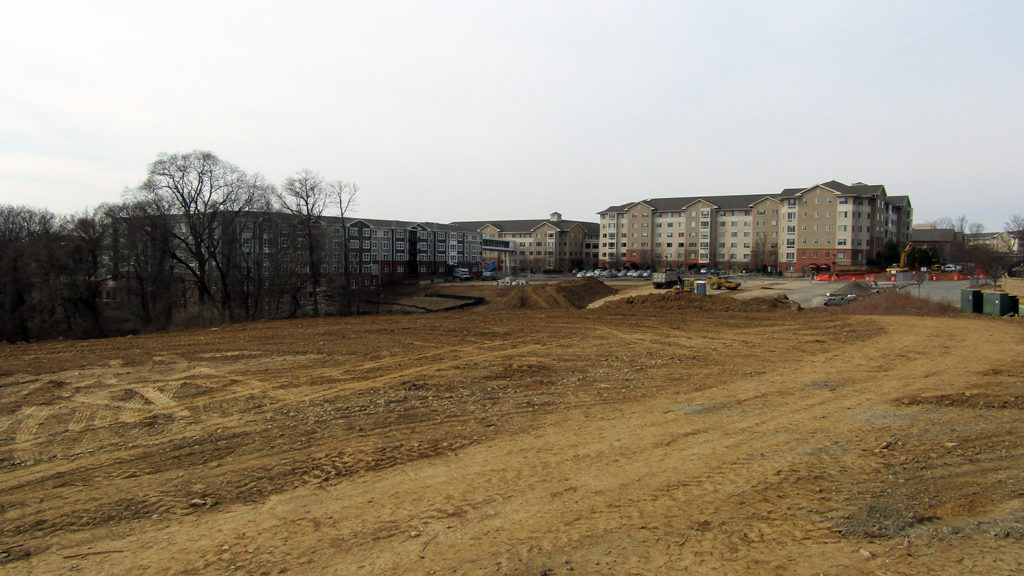Residential

| Project | Maris Grove |
| Client | Whiting-Turner Construction |
| Design Professional | Bohler Engineering |
| Location | Glen Mills, PA |
| Job Size | 3 – 5 Million |
| Duration | 15 months |
| Date of Completion | Spring 2018 |
Project Overview
This five acre project, the final phase of an 87 acre assisted living community, called for the sitework and deep excavation of a basement and underground parking garage. The excavation required shoring work with a combination lagging and tie back system.
- Earthwork: 21,000 CY
- Sanitary sewer: 400 LF
- Storm pipe: 600 LF
- Waterline: 250 LF
- Curb: 1,000 LF
- Sidewalk: 6,000 SF
- Paving: 800 tons
Key Challenges
In addition to an aggressive schedule, this project entailed multiple contractors working concurrently in a small space. The excavation work was executed in close proximity to an active parking lot and residential building, with fencing installed to contain the site and ensure public safety. Several large boulders were encountered and had to be removed and relocated.

