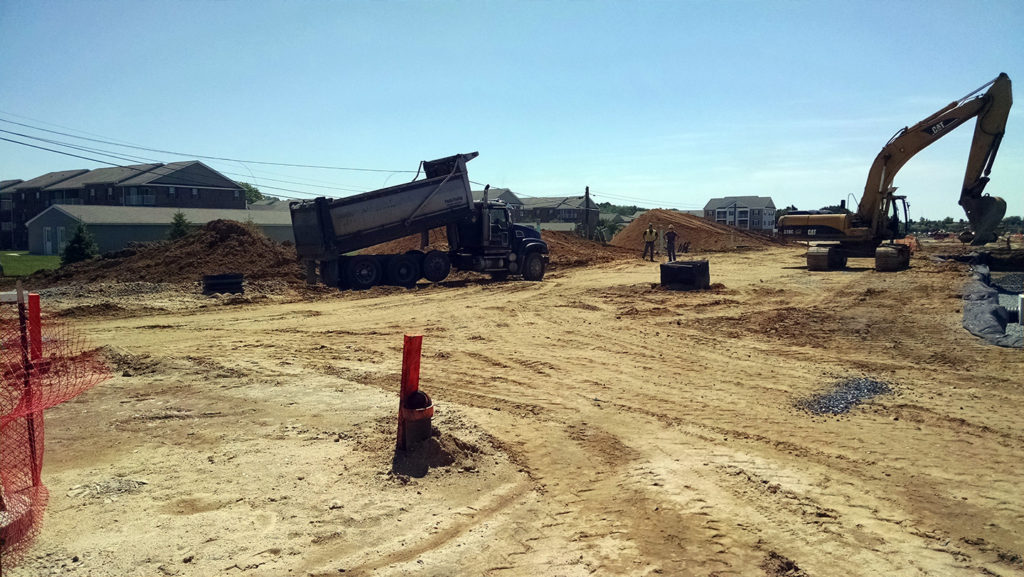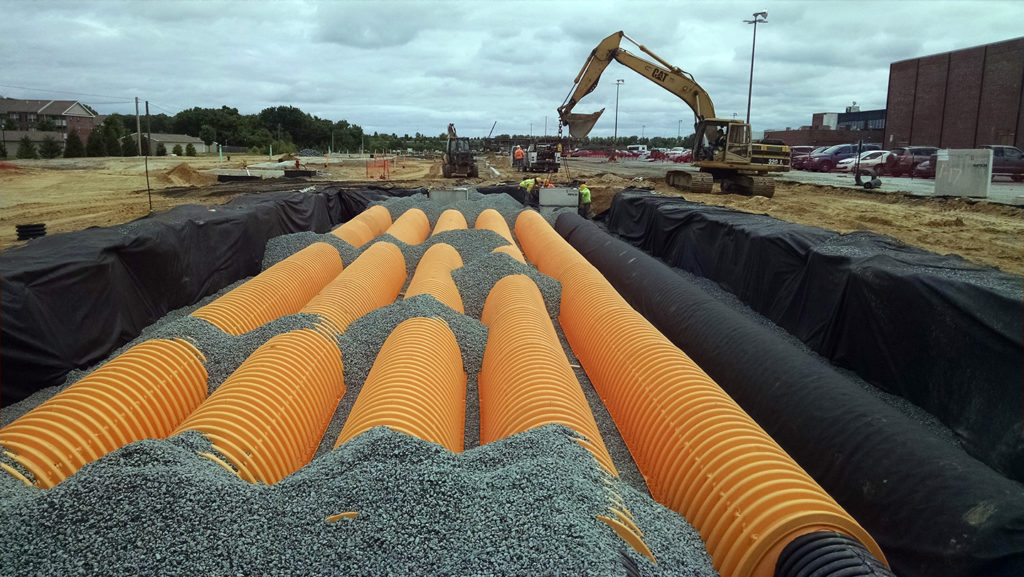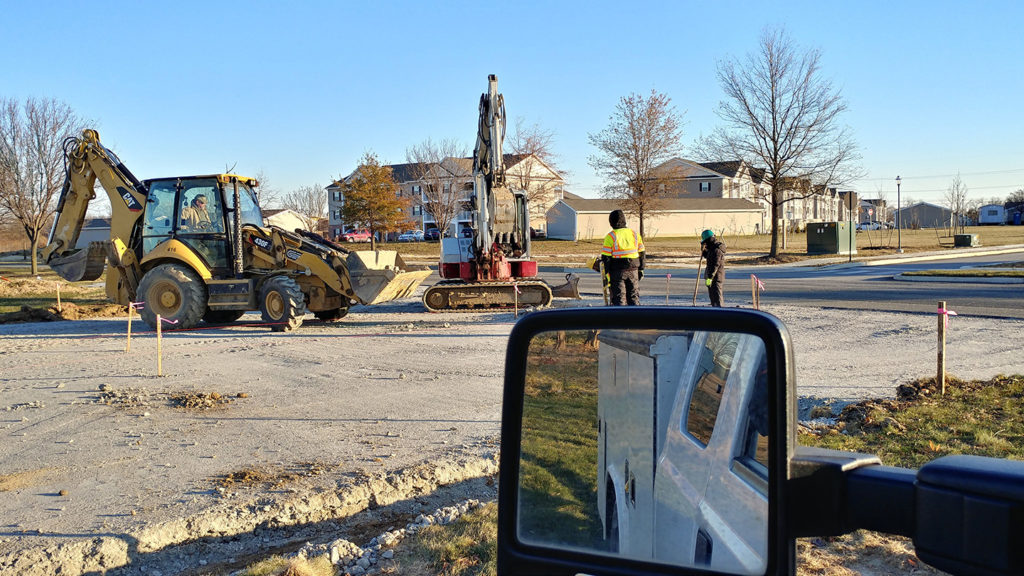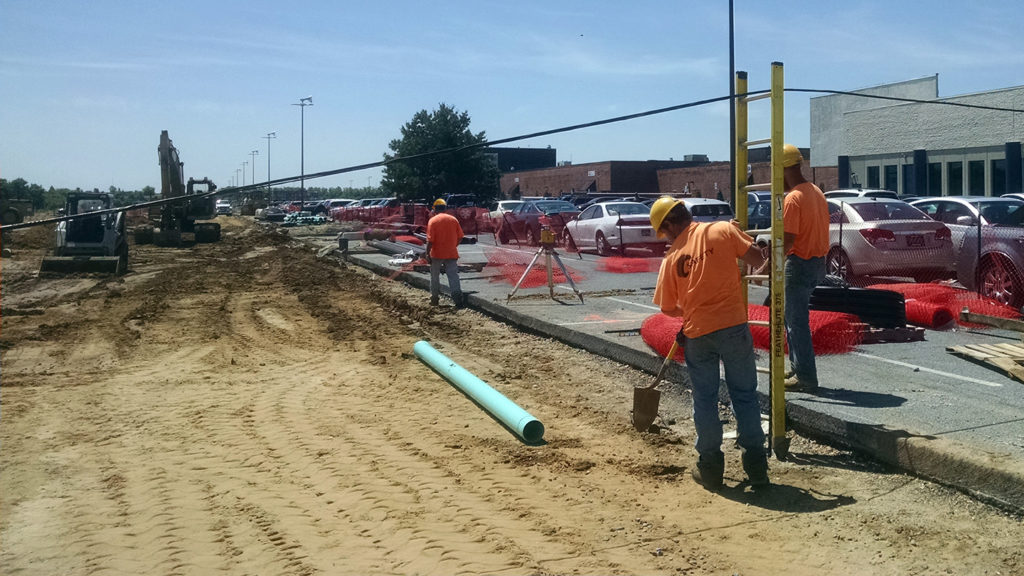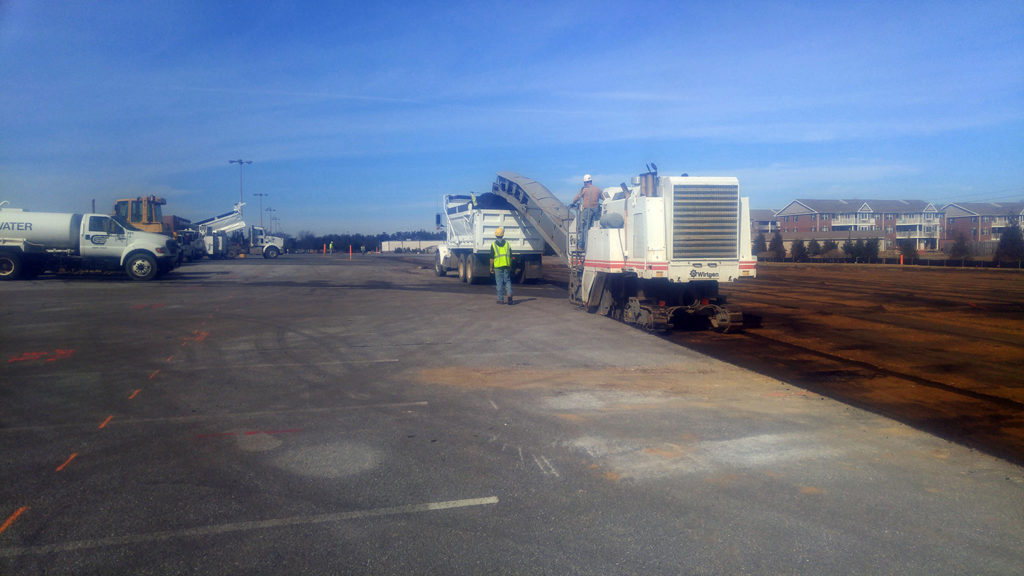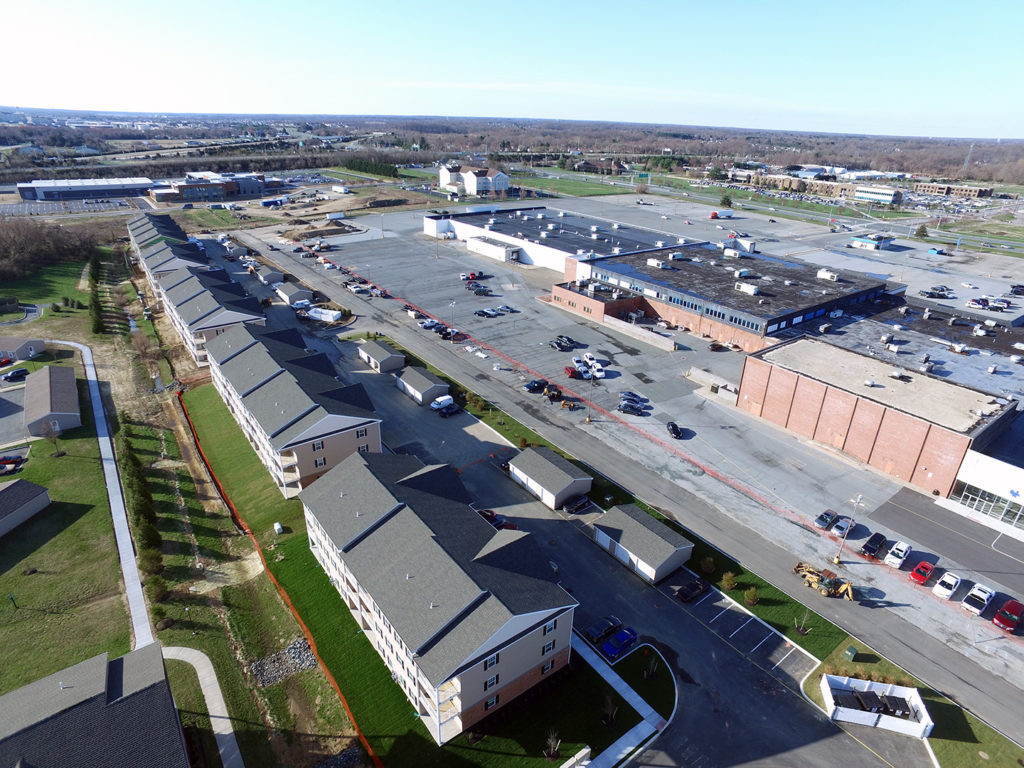Residential
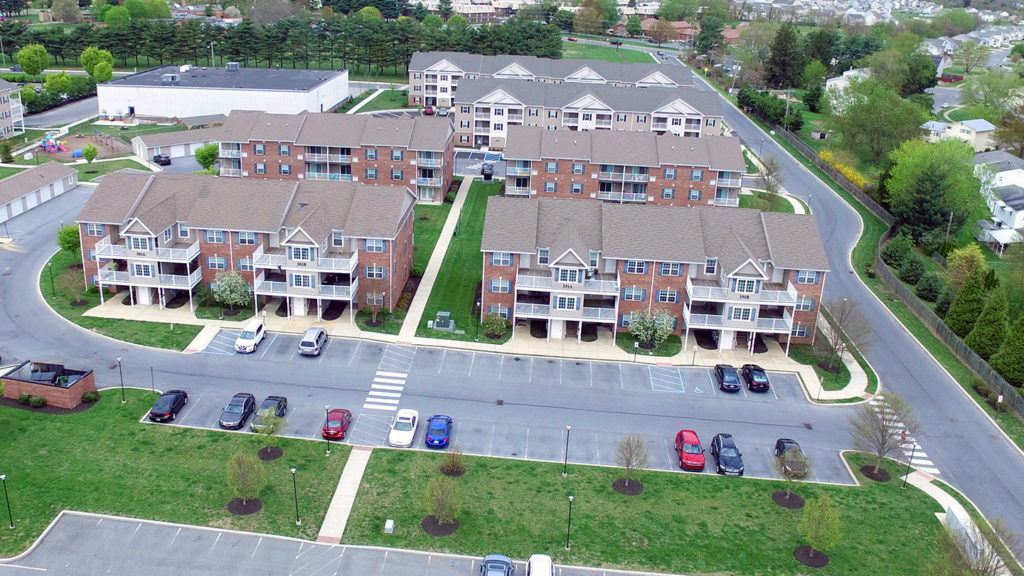
| Project | Blue Hen Apartments |
| Client | Pettinaro Construction Company |
| Design Professional | Larson Engineering |
| Location | Dover, DE |
| Job Size | 1 – 3 Million |
| Duration | 1 year 9 months |
| Date of Completion | December 2018 |
Project Overview
Full sitework package for a nine-acre site split into multiple phases, including demo, erosion/sediment control, earthwork, site utilities, stormtech systems, curb, stone, hotmix paving, signage and striping. This project involved removing a portion of the existing Blue Hen Mall parking lot – with the majority of the site work taking place adjacent to active businesses operating out of the mall building.
- 3,911 LF of new sanitary sewer main and lateral connections to new buildings
- 2,540 LF of storm sewer
- Two complete stormtech systems with 153 chambers in total
- 3,530 LF of water main install and fire/domestic services
- 17,400 SY of paving
Key Challenges
The apartment complex was to be built within the area of an existing parking lot. Several unknown existing utilities were found during both earthwork and utility installation, resulting in slower progress due to added diligence so that the existing utilities weren’t disturbed. The client also had several key milestone dates to reach in order to open up specific apartment buildings. CCC worked with Pettinaro to stage and phase our work in order to meet those dates. Even with the increased work necessary to avoid existing utilities, Corrado Construction met all deadlines set forth by the client. Corrado also worked closely with Pettinaro and the engineer to work through some design challenges related to the existing drainage swale and the need to create accessibility for utility companies to the new apartment facilities.
