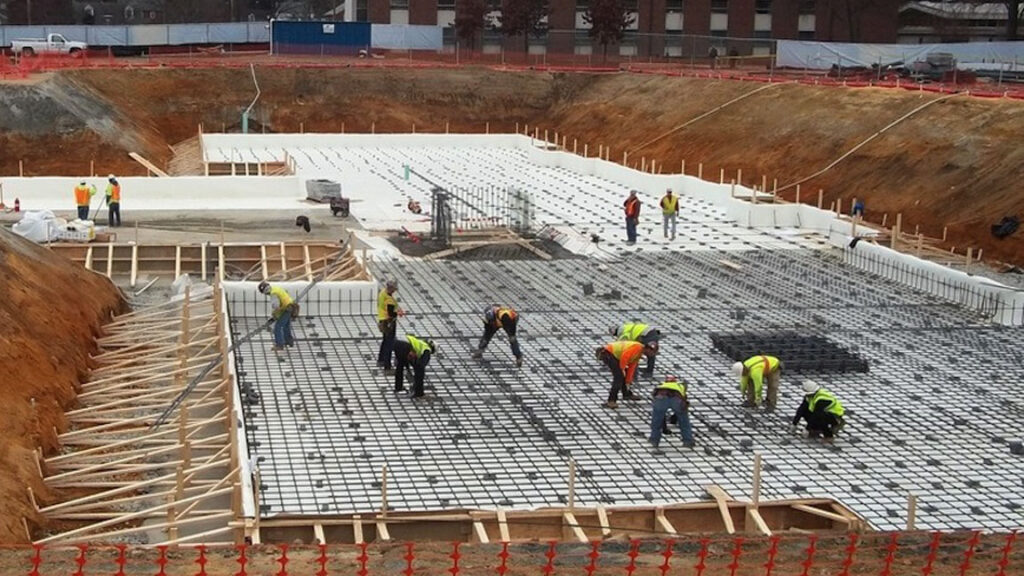Institutional

| Project | University of DE – East Campus Residence Hall |
| Client | Skanska Building Corporation |
| Design Professional | |
| Location | Newark, DE |
| Job Size | $1 – 3 Million |
| Duration | 2 years |
| Date of Completion | November 2013 |
Project Overview
Beginning as an open field on 5 acres, the project consisted of a mass excavation for the basements of two University dormitories. Site finishes and stabilization – including dumpster pads and enclosures, curbing, sidewalks, hot mix, signage and striping – as well as the installation of bio-retention ponds, were also completed.
- Stripped 8,078 CY of topsoil at 9”
- Excavated 33,000 CY of dirt
- Placed 5,716 CY of existing material for slope backfill or basement backfill
Key Challenges
For 10 months, made sure the well-point dewatering system functioned continuously to ensure ground water remained at bay until the first floor deck was poured. Completed the bulk of the basement excavations during the winter as required by the contract.