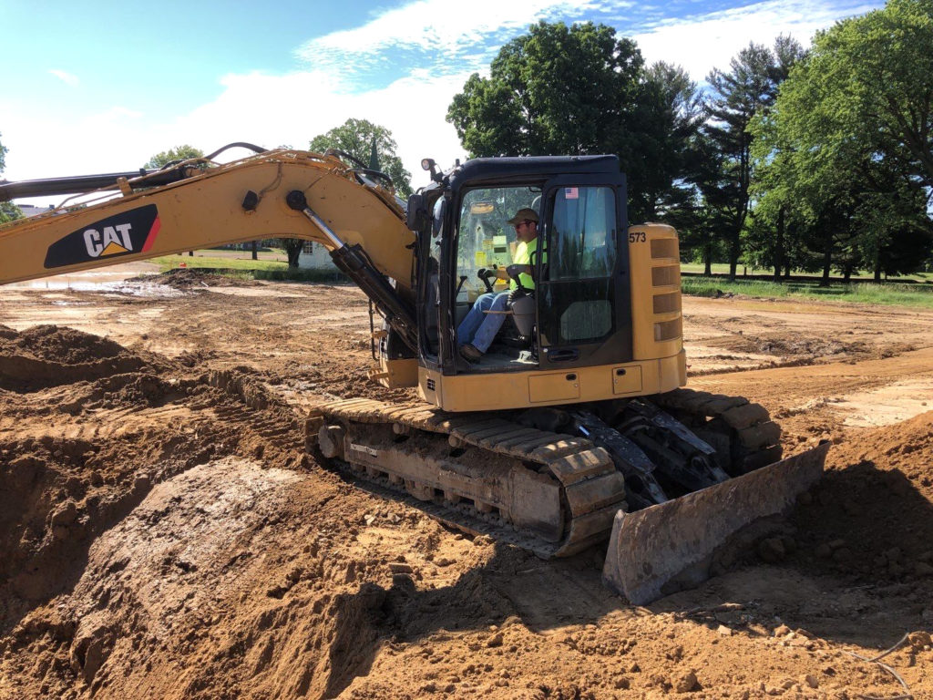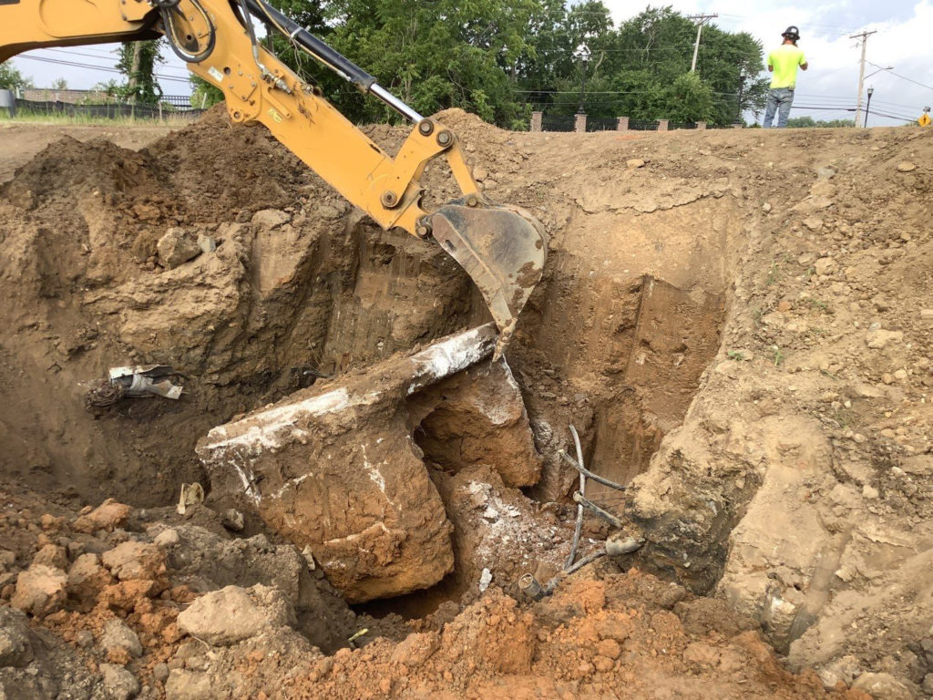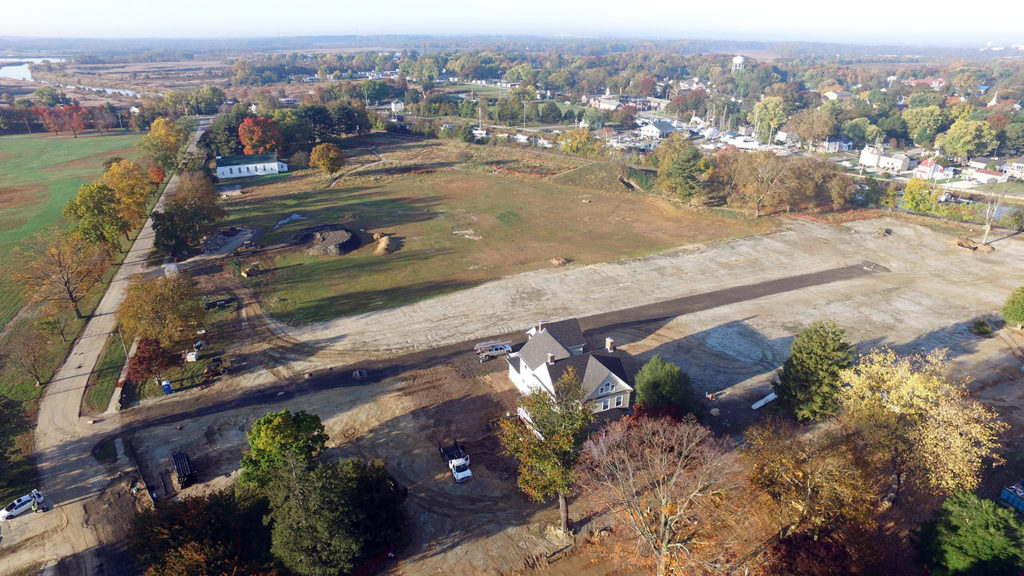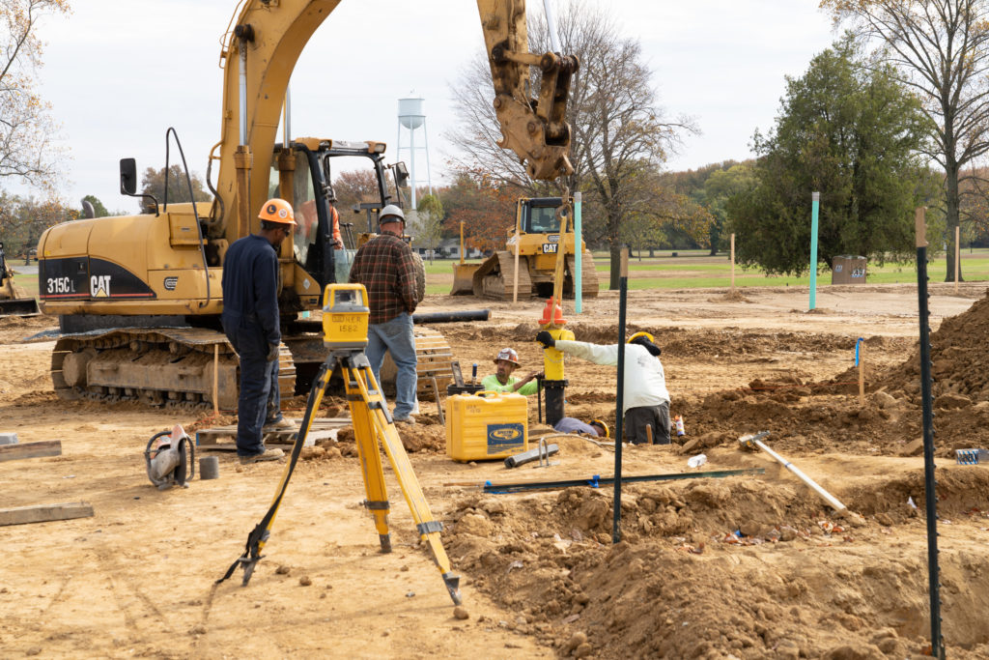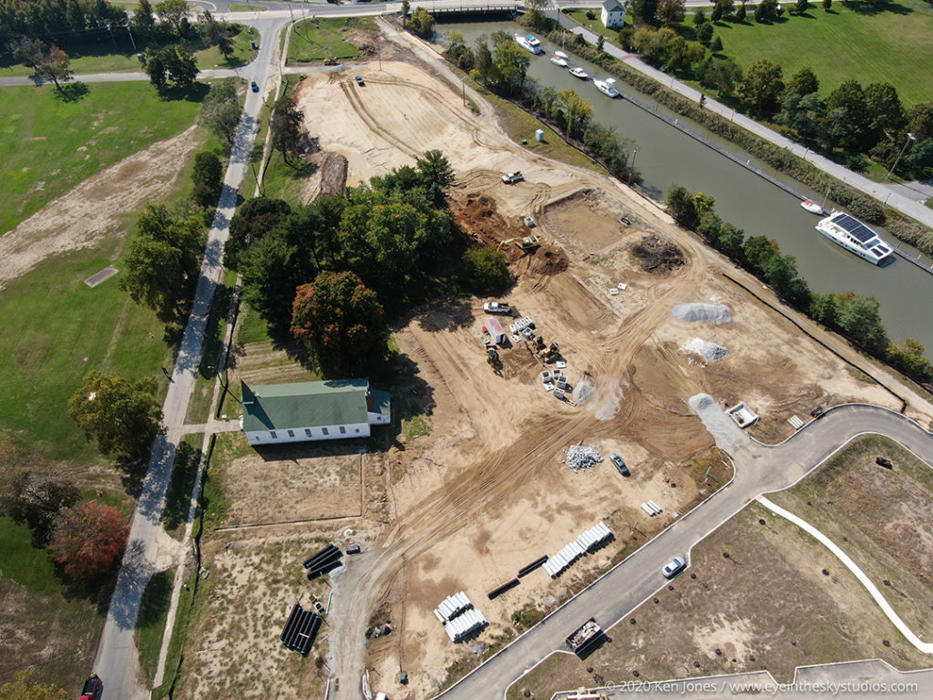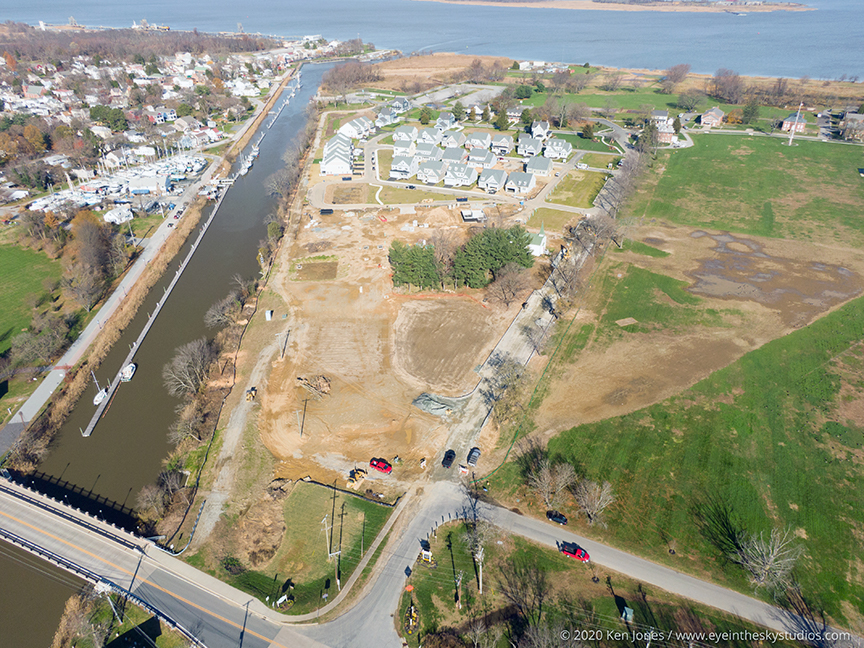Residential
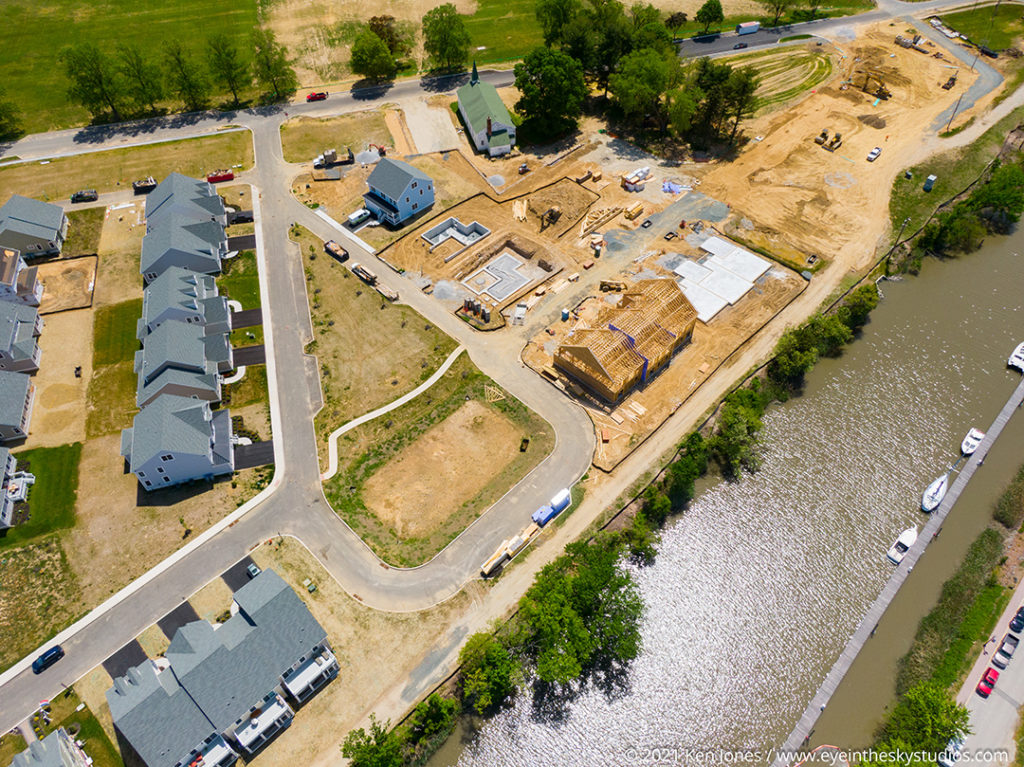
| Project | Fort Dupont |
| Client | Fort Dupont Redevelopment & Preservation Corporation |
| Design Professional | Duffield Associates |
| Location | Delaware City, DE |
| Job Size | 3 – 5 Million |
| Duration | 5 Years, multiple contracts |
| Date of Completion | Spring 2022 |
Project Overview
Full site package from phase to phase:
- Initial site demo including existing abandoned utilities and building foundations
- Cut/fill and fill import to achieve design grades above flood plain
- Total earthwork: 80,000 CY
- Install and maintain E&S measures throughout the duration of the work
- Storm sewer install for new roadway infrastructure including excavation of 5 future bioponds and new headwall outlets into the Delaware City canal
- New 8″ sanitary sewer main install and lateral connections for proposed residential homes
- New Water main install through Artesian Water company
- Total utilities: 14,600 LF
- Roadway install including subgrade prep, stone, curb and hotmix paving
- Total paving: 19,000 SY and curb: 15,600 LF
Key Challenges
The full site required 80,000+ CY of fill to achieve desired grades. CCC worked with the owner to find outside fill sources that met the required environmental criteria for the residential community. The existing site had abandoned underground utility and building infrastructure to be be removed alongside several existing utilities that needed to remain in place and active
Due to the site’s proximity to the Delaware City Canal and the Delaware River, the water table provided challenges for deep utility installation and the required dewatering. In some cases utilities were installed below sea level. As the phasing progressed, the site work operations continued alongside the home building operations requiring coordination between multiple contractors and extra care while working around new occupied home as well as an active boat ramp and recreation area.
