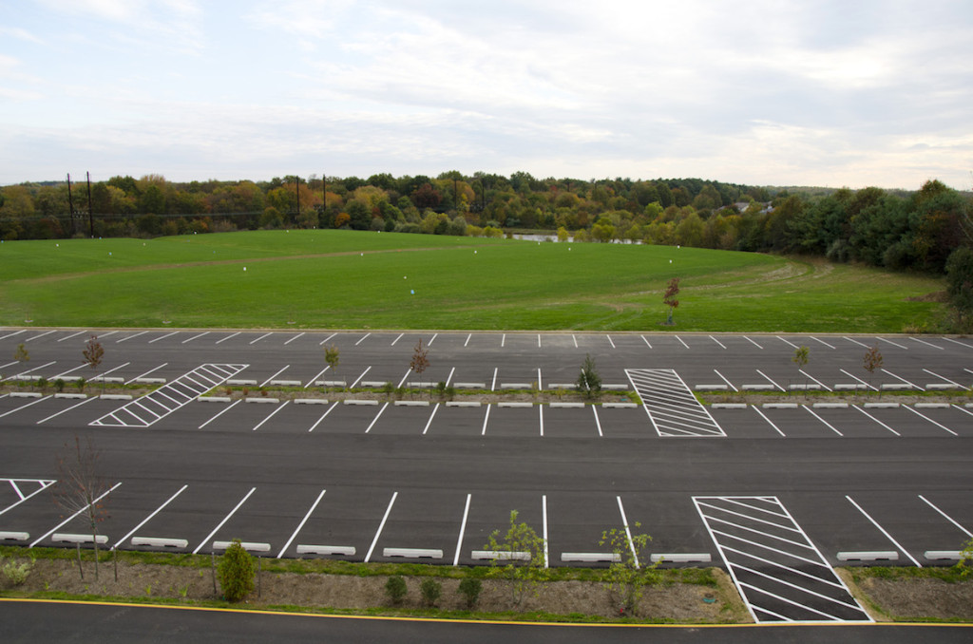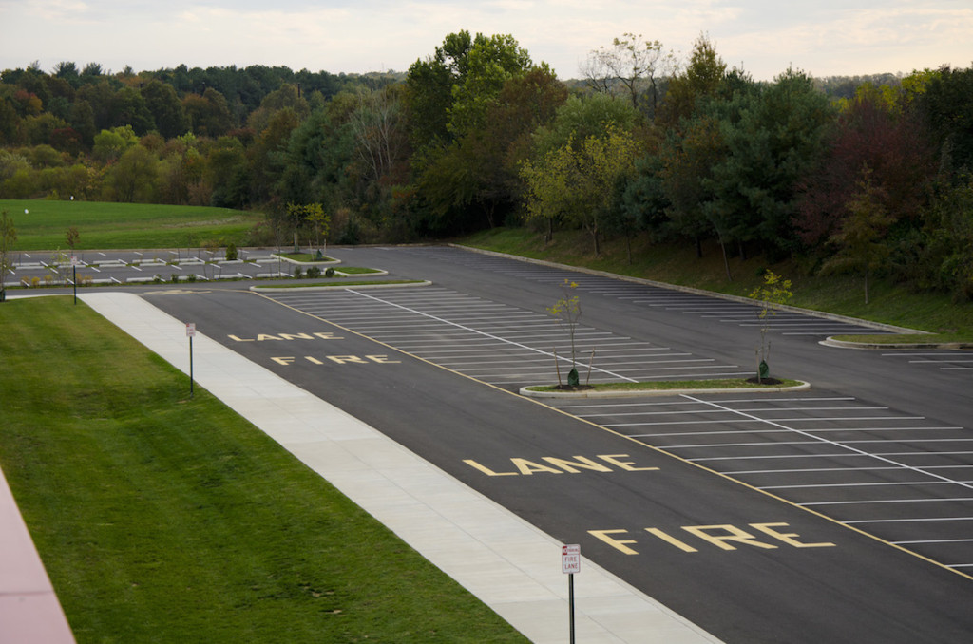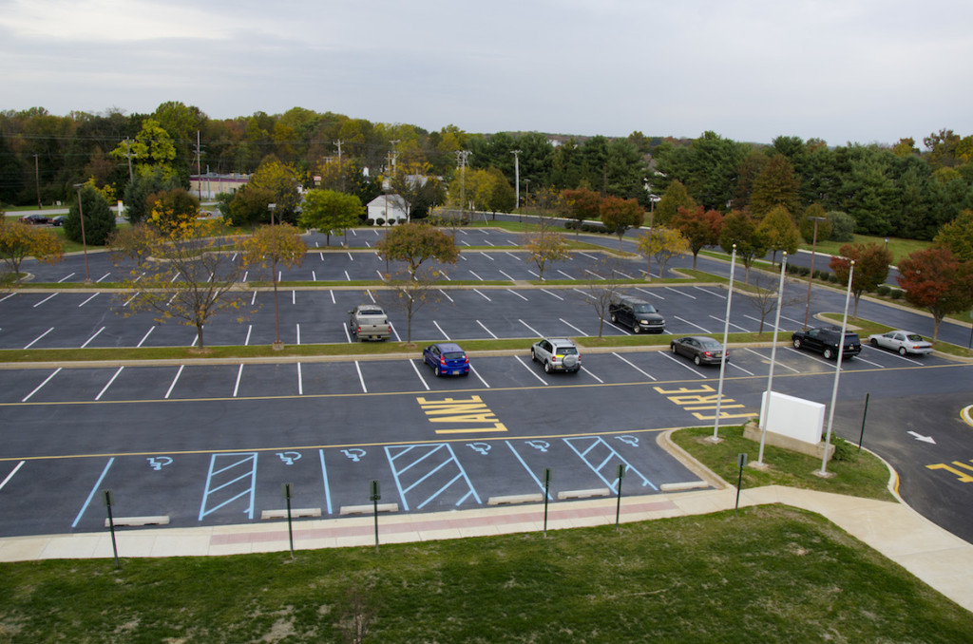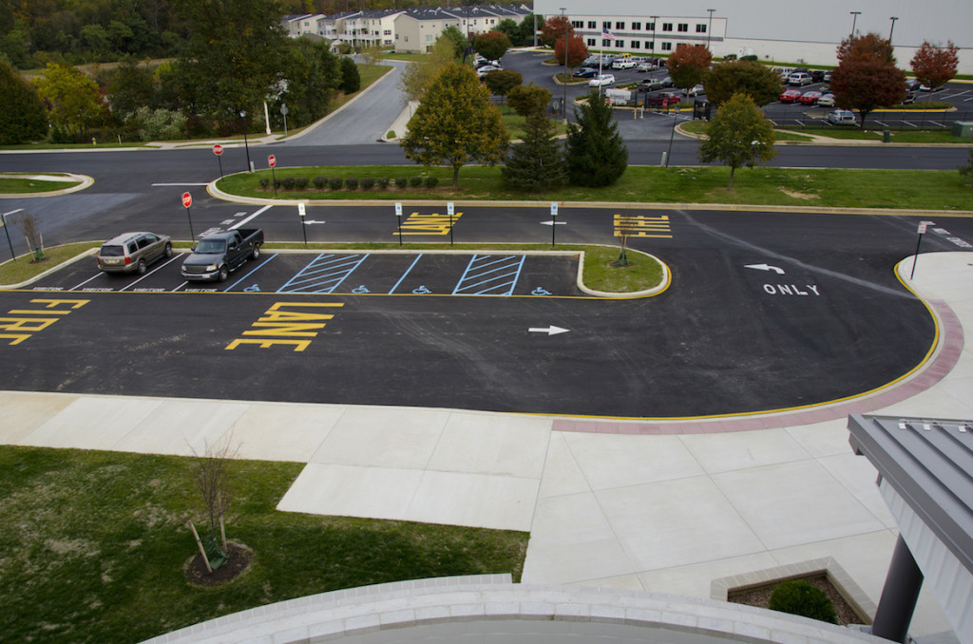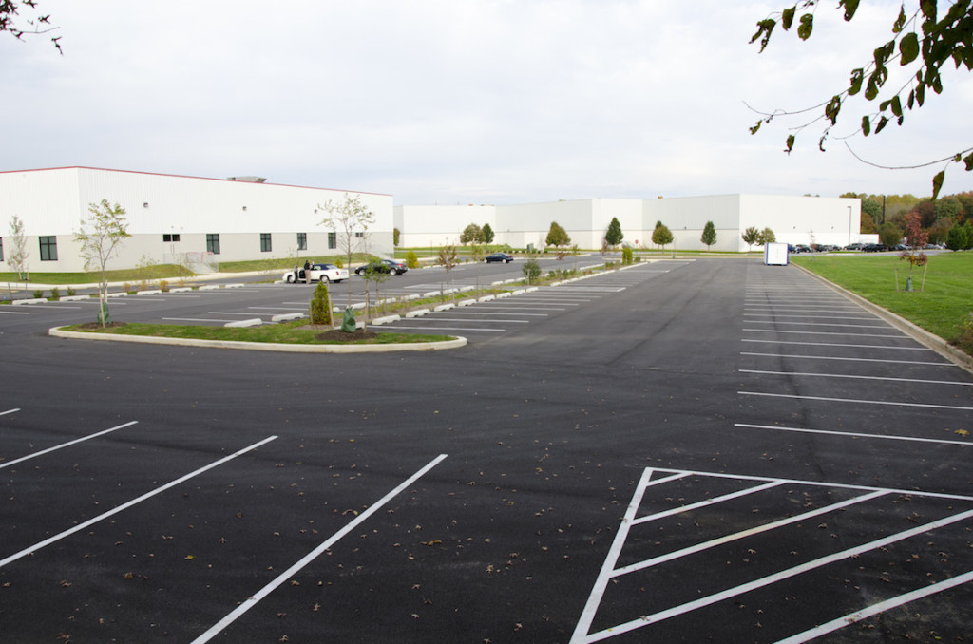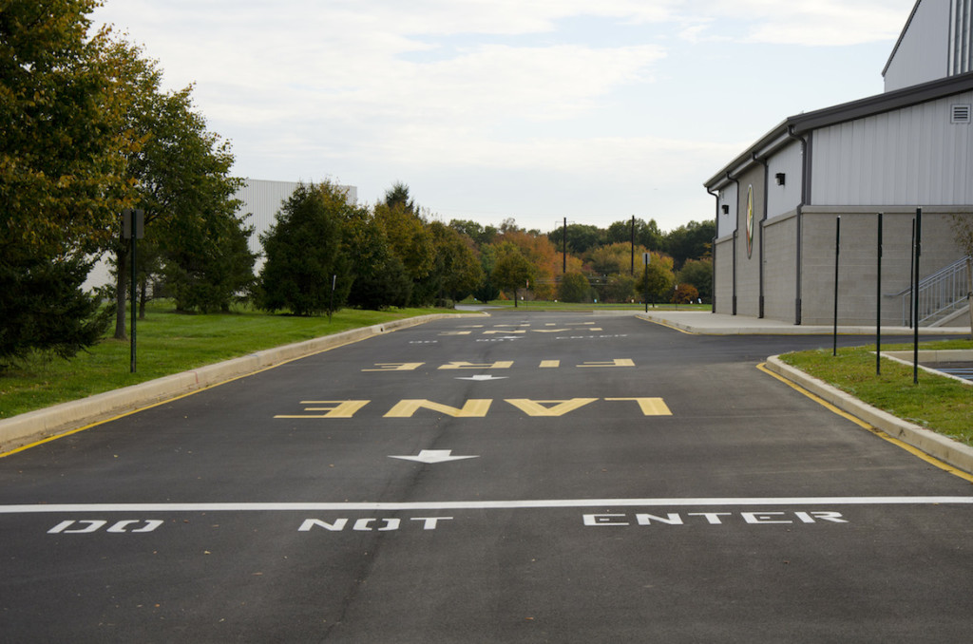Institutional
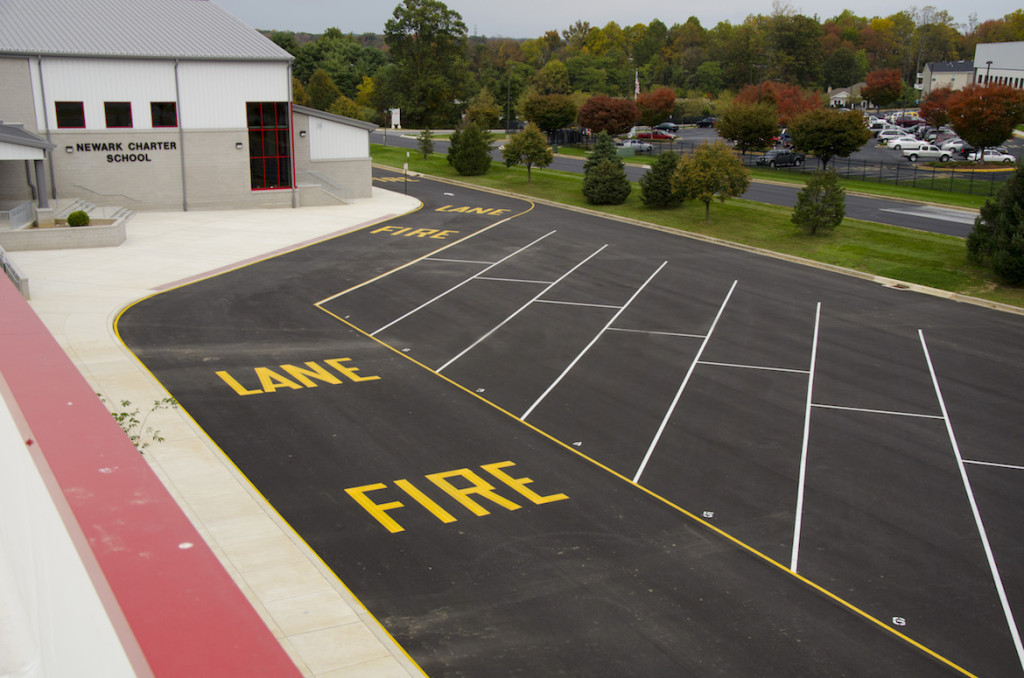
| Project | Newark Charter High School |
| Client | Bancroft Construction |
| Design Professional | Landmark Science and Engineering |
| Location | Newark, DE |
| Job Size | 1 – 3 Million |
| Duration | 11 months |
| Date of Completion | August 2013 |
Project Overview
Conversion of a warehouse facility to a school, complete with multiple athletic fields and the addition of a gym to the existing building. Parking lot and building layout were changed for the new owner.
- Installed perimeter controls including 1,800 LF of silt fence.
- Demolished portions of curb, sidewalk, parking lot, and a concrete loading dock.
- Constructed three athletic fields with over 30,000 CY of earthwork.
- Reconfigured parking lot and entrances for school use.
- Installed 152’ of water service to building.
- Prep 15,000 SF building pad for addition.
- Installed 550 LF of underdrain and 150 CY of Bio-Soil bio-retention facilities.
- Installed 276 LF of storm sewer.
- Installed 25,000 SF of concrete sidewalks.
- Resurfaced existing parking lot and re-pave entrance road using over 1,000 tons of asphalt.
- Performed improvements to entrance road in order transfer ownership to the City of Newark.
Key Challenges
In order to construct the athletic fields, over 30,000 CY of dirt needed to be moved in a short time frame to allow seeding of the fields the season prior to school opening. Worked with client to sequence work to ensure that underground tank install caused minimal impact to sitework and project schedule
